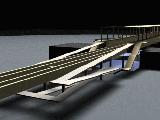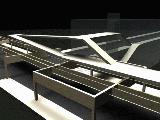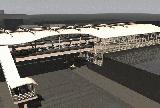VIRTUAL REALITY AND ACCESSIBLE TRANSIT DESIGN
New Access Methods Project
Drew R. Browning
John G. Edel
The Design Visualization Laboratory
The Electronic Visualization Laboratory
UIC School of Art and Design m/c 036
106 Jefferson Hall
929 W. Harrison Street
Chicago, IL 60607-7038
ABSTRACT
With the passage of the Americans with Disabilities Act (ADA) public transit agencies such as the Chicago Transit Authority (CTA) are obligated to provide access to their services by persons with disabilities. This has introduced numerous problems as agencies try to comply with this new law within the given deadlines. Existing bus and rail systems must consider access to stations, stops and transit equipment. Current conditions must be evaluated, and design strategies developed to make systems that may have been built over a century ago accessible. With today's limited funding for transit agencies this must be accomplished in the most cost effective way.
To do this, new and innovative methods of access must be considered and techniques employed that allow for rapid evaluation. The Design Visualization Laboratory (DVL) and the Electronic Visualization Laboratory (EVL) at the University of Illinois at Chicago are assisting the CTA in this process utilizing state-of-the-art visualization technologies.
PROBLEM STATEMENT
GENERAL
The CTA's rapid transit rail system is operated with a fleet of 1,232 railcars
on seven rapid transit rail lines. One hundred fifty-one stations, below
ground, at grade, and elevated serve a half million riders each weekday. As
mandated by the ADA, the CTA has chosen 44 "key" stations to renovate
for accessibility. These were chosen by location, passenger use patterns and
community input. Those key stations that are below grade or elevated will
require more extensive modifications to make them accessible by elevators [5].
In addition, many elevated stations are closely surrounded by private and
public buildings. Because of the required width and unreliability of
conventional elevators, it is very difficult and expensive to provide access
for persons with disability to the station platforms.
PROBLEMS WITH ELEVATORS
A barrier to increased rapid transit ridership by people with disabilities is
unreliability of the existing system. Riders must be confident in the access
devices required to get them on and off of platforms. Even though a passenger
may have no trouble using rapid transit, if there is a possibility of being
stranded on a platform because the elevator has stopped working, they may be
hesitant to use the train. At some elevated stations, space limitations force
planners to use as many as three elevators to get up to platform level. If any
one of the three are out of service, the station is inaccessible.
Chicago's harsh climate combined with vandalism make it difficult and expensive to maintain elevators. In unguarded areas, elevators tend to be subject to enough vandalism to take them out of service quickly [12]. Separating access for ambulatory riders and passengers using wheelchairs creates hiding places where disabled patrons are unsafe and criminals are able to vandalize facilities or attack passengers. Even with glass walls and doors, elevators provide secluded areas where a criminal is difficult to see. Elevator cabs are frequently used as bathrooms, crack houses, and even rape scenes.
A primary enemy of all elevators is their own complexity. The more moving parts in a system, the more likely it is to fail. Sliding door mechanisms, relays, interlocks, and safety devices can and do fail taking elevators out of service. While a certain degree of complexity is necessary, some systems can be simplified reducing the number of moving parts.
Maintenance cost is an important issue with transit funding. An agency can aquire large capital grants to build structures and rights of way, but little for operations and maintenance. Ideally, accessibility devices should be built to last as long as the station structure itself.
PROJECT OBJECTIVES
The New Access Methods Project seeks to solve specific transit accessibility
problems while creating a methodology which can be applied to future design
challenges. By using 3D computer modeling, animation and virtual reality to
simulate and evaluate accessible station designs, better solutions can be
arrived at sooner. This methodology is being put to the test at the CTA's 43rd
St. station. The project began in January 1995 and will continue through August
1995.
DESIGNING FOR PEOPLE WITH DISABILITIES USING VIRTUAL REALITY:
DESIGN METHODOLOGY
Before beginning a major design project, it is important to have workplan and methodology. The advantage of following a design methodology comes in its organization of design principles. A designer can lay out his/her criteria, constraints, available resources, and ideals, then apply the methodology to guide the design process. If the methodology is followed, a resulting design should fit all of the criteria and be the optimal solution to a problem.
PROBLEM DEFINITION/DESIGN CRITERIA
When designing for people with disabilities, consideration of the user and
his/her relationship to the product or environment is of utmost importance.
Empathic understanding and observation are techniques that can reveal subtle or
unobvious needs. The design problem must be well defined and design criteria
established before proceeding to the ideation stage. Methods in this stage
include interviews and questionnaires with users and service providers concerning
their experiences and attitudes. Simulation/role playing by the design team is
also considered a valued tool for better understanding of the user point of
view.
To use a design methodology effectively, accurate criteria for the project must be developed. In the case of a transit station, this will include existing site parameters, traffic volume, environment, requirements for accessibility, etc. Researchers should identify the problem in its entirety before offering solutions. User requirements, behavior and attitudes should be detailed.
Observation and documentation of user task performance in existing conditions is critical to thorough understanding of the problem. It can determine if facilities meet access criteria, such as clearance for wheelchair users and reach requirements. Photography and videography are good for documenting interactions of users in real environments, however, virtual environments allow for virtual recording of user interactions independent of point of view [10]. A literature review of research on the design problem and related subjects is also necessary to establish the design criteria.
IDEATION
This is the conceptual stage where techniques such as problem analysis and
brainstorming are used. It is essential that the designer free him/herself of
preconceived solutions and see the problem in its fundamental elements.
Interaction matrices can bring out the interrelationships of these elements and
functional block modeling can be used in a three dimensional (3D) computer
modeler or in virtual reality to experiment with these relationships in playful
and liberating ways.
VISUALIZATION/MODELING
Design visualization is a powerful tool for representing an idea. When working
with business and bureaucrats, primarily a non-visual group, it is very
important to be be able to show realistic images. For the design team, on a
project as large as a train station, it is also necessary for all the engineers
and designers to have the same vision of the project. 3D modeling is an
accurate ideation tool allowing all members of the design team to have a
similar vision of the work in progress. By looking inside the 3D space through
renderings and animations, potential problems can be spotted and corrected much
more easily than in two dimensional (2D) drawings.
3D BLOCK MODELING
By building rough block models before having too many details in a model, a
designer can focus on the most important elements. A train station may be
represented in very simple blocks, cutting out distracting detail. This way key
elements can be manipulated until an optimum arrangement is found. Blocks are
manipulated by translating, scaling and rotating them roughly into position in
an interactive and "playful" fashion. Various block models of a
station can be compared on the merits of their layouts and efficiency before
aesthetics begin to sway perception of the design. Once designs are chosen for
further development, details can be added to build a more accurate vision of
the project.
VIRTUAL TESTING
Stations are modeled in 3D first and then displayed in virtual reality in full
scale. The virtual environment is interacted with by persons with disability
and recorded by virtual recording techniques [10]. The users' positions,
orientations and hand positions are stored in a re-playable data structure. The
recording can then be analyzed as if recorded by videotape with the added
ability to replay and view from any angle. The use of virtual environments for
observation studies has the additional potential benefits of reduced travel of
test subjects and design team to sites, reduced risks associated with hazardous
conditions at sites and reduced interference to operations at the test site.
MULTIPLE DESIGN ITERATIONS
Rapid 3D visualization and prototyping make it possible to experience a maximum
number of designs in a short period of time [2]. In any major project there are
unforeseen conflicts. It may be a light fixture blocking signage or a door
opening that is too small to fit through. The ability to experience a structure
before it is built can save enormous amounts of time and money in construction.
By quickly trying out as many potential solutions as possible, problems can be
detected and the best solution arrived at more quickly.
UNIVERSAL DESIGN
The principles of universal design call for every part of an environment to be
usable by every kind of person. Design must be for the common denominator,
especially in a place as important as a train station [8]. Mass-transit is
extremely important in underprivileged areas where many residents do not own or
have access to vehicles. A large percentage of people with disabilities fall
into the lower economic classes making it doubly important that these
communities be served well by accessible transit. For many of these
under-priveledged people, accessible mass-transit may be the only means they
have to seek education and employment opportunities.
Station accessibility should be readily apparent in order to invite riders using wheelchairs as well as inform the general public that the facilities are for everyone. Riders may be made more aware of the large number of marginalized people who have been kept out of sight by inaccessible public services. This can be accomplished through signage on the outside and near the access device or ramp.
NEW ACCESS METHODS PROJECT - 43RD STREET
APPLICATION OF METHODOLOGY
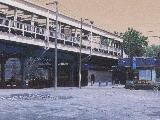
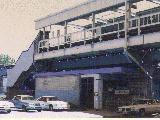
This design methodology was put to the test under a research grant from the
Chicago Transit Authority to develop new access methods. Our test station is
43rd St. on Chicago's Green Line. The entire 102 year old line is currently
being rebuilt, and will soon be wheelchair accessible. 43rd St. is at the
center of a blighted, underprivileged neighborhood on the city's south side. It
has a relatively low volume of traffic but is an important anchor for area
businesses.
ESTABLISHMENT OF CRITERIA
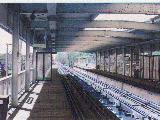
Criteria is established through examination of the site, interviews with
potential riders, and discussion with transit authority officials. Criteria can
be arranged as a list of essential elements and desired features. This list is
then referred to during the design process.
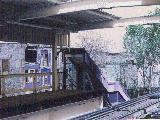
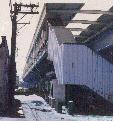
43rd St. is similar to many stations on the Chicago Transit Authority, it has
two platforms outside of a double track mainline with the fare payment
mezzanine under the track and adjacent to commercial properties. As a key
station, all ADA regulations must be followed in addition to local building
code. The station must be capable of handling expected traffic volumes and
environmental conditions such as heavy snow and icing which effect enclosure
and passenger protection requirements. The station will not be manned at all
times, so vandalism may be a serious problem. Other important criteria are
feasibility of construction, safety of passengers, cost, and reliability of
access.
The proposed station enclosure is unheated and only provides protection from snow, rain, and wind. The cost of heating a large windowed space would be prohibitive and unnecessary, small electric overhead heaters warm passengers in 12 foot wind breaks on the platform. The ramp enclosure would be open enough to allow air to circulate freely to avoid overheating during summer. A glass curtain wall provides venting at its top and is concrete up to the 9 foot level to avoid vandals breaking the glass.
ACCESS METHOD CHOICE
Before settling on a specific access device for 43rd St., it was important to
experiment with as many access method options as possible. Unfortunately, there
are not many access devices on the market currently. Elevators, platform lifts,
ramps, and accessible escalators are the only commercially available options.
In addition, it may not be possible to engineer, test and build a new device
and still have the station open on time. If not, then an existing method should
be specified. Our order of preference for access devices is: ramps wherever
possible, elevators if they are on the paid side of a station and last platform
lifts or other nonstandard equipment. Ideally, a station will have redundant
access devices, perhaps an elevator and a ramp.
We considered all available access devices for 43rd St., finding that elevators and platform lifts are not appropriate for maintenance and vandalism reasons. And that accessible escalators are not yet engineered to be used without a trained operator and would likely be subject to the same maintenance problems as elevators [4]. This left ramps, which considering their low maintenance, simplicity and reliability, are ideal for stations where enough real-estate is available to install them.
43rd St. is an ideal place to use ramps, at 22' 11", the platform level is relatively low compared to the rest of the system. The station has space on either side to construct the 325 running feet of ramp required to rise to platform height. The minimum footprint for a switchback ramp of any length is 65 by 10 feet. This assumes a rise of 1 in 12 with a maximum run of 25 feet and landings 5 feet long [9]. The ramp stacks in a flattened helix with 8 feet of headroom.
Ramps were placed to begin and end coincident with the stairs making it obvious where to find entrances and exits. This also allows for shared signage and hopefully reduced confusion. It is important to create facilities that are shared by both disabled and non-disabled people. This primary goal of universal design should drive facility planning. An ideal ramp layout has no hiding places, all points are visible from the station mezzanine so that muggers or vagrants cannot hide waiting for patrons.
The Design Visualization Lab is currently investigating alternative/back-up exit systems for stations where ramps are not feasible. These systems would only be used in an emergency situation or if the primary access device is out of service. For stations where space is limited, a small platform lift, running on gravity or battery back-up would shuttle patrons down from the platform. These devices will operate in power-failure conditions or whenever the elevator or lift is out of service.
PROCESS SPECIFICS
To bring a station design into Virtual Reality a relatively simple process must
be followed. First, after deciding that 43rd St. was the ideal station to apply
our methodology to, we made field measurements and photographs of the existing
structure in order to have an accurate foundation on which to build. Then
component parts were built for use in the construction of the 3D model;
supporting columns, track, station fixtures and other reusable pieces that
would need to be duplicated many times. Working from CTA blueprints and photos
of the site, the entire model was built using Alias software [1]. Once existing
conditions were re-created, the creative process began.
IDEATION/MODELING
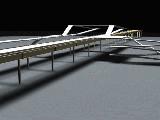
To avoid being bogged down by excess detail, all ideation took place in block
models. The station was simplified to its most important elements, platform,
street, columns, track structure and remaining stairways. From here blocks
representing ramps, lifts, accessible escalators, and elevators were
manipulated to fit the established criteria and optimize the space. Comparisons
of different access method configurations were then made to find the ideal
solution. Once final solutions were chosen, the details could be filled in.
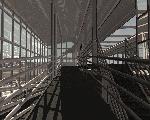
As details were added to the model, renderings of the space were produced to
evaluate aesthetic and traffic flow decisions. The design process involves
continuous modification and evaluation based on simulation of the environment.
A 3D model is constructed accurately so it can be used to generate construction
drawings. For this reason, all elements of the station design must be carefully
measured.
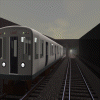 Animation
of train arriving at station.
Animation
of train arriving at station.
43rd St. could be animated once the model had enough detail filled in to make
it realistic. This included handrails, fare payment equipment, ramps, stairs,
and door openings. Environmental simulation adds to the realism. Clouds and fog
for distance cuing, blocks to represent neighboring structures and shadows
heighten the viewers sense of place.
Motion paths are the primary way to animate a station tour. We set up camera motion by drawing a b-spline curve through the space and moving its control vertices so that ramps and elevators are followed vertically. The camera follows this path and the animation's point of view is from that of a person using a wheelchair. Once the passenger has made it into the station, through the fare payment mezzanine, up the ramp, and out onto the platform, a train arrives to take them to the next simulated station. Sophisticated modeling and animation software can produce video tapes which leave little to the imagination.
VIRTUAL REALITY IN THE PROCESS
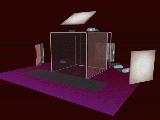
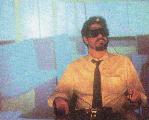
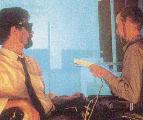
Animation provides an accurate vision of what a station will look like but it
does not provide a 3D impression of what the space will feel like. For total
immersion we move into VR. The Electronic
Visualization Laboratory at the University of Illinois at Chicago has
developed a virtual reality interface called the CAVE(TM) (CAVE Automatic
Virtual Environment) [6]. It surrounds the viewer with projected images of a
virtual environment. Three rear-projection screens make up three walls of a
ten-foot cube that all but disappear when illuminated with computer graphics. A
fourth data projector illuminates the floor for complete immersion of the user.
Correct viewer perspective is calculated by a 3D position sensing device. The
viewer can move around the virtual environment and see his/her own body as
he/she interacts with real and virtual objects.
The 3D computer models of the station were built in Alias using nurb surfaces (non-uniform rational b-splines). While they are very accurate for describing and rendering complex geometry, nurbs are inefficient in a virtual environment. For higher speed computation, triangular meshes are frequently used. A triangular surface can be described by only three points in space. Alias provides a surfacing tool to take your nurb surface model and rebuild it in triangular mesh. Depending on how much detail is needed, even complex curved surfaces can be described with only a few triangular patches. Once the model is saved in this new format (we use Wavefront's .obj [11]) it can be read into the CAVE by a set of C++ program calls and CAVE software.
VIRTUAL TESTING
Once 43rd St. is inside the CAVE, evaluation and modification will begin.
Researchers, Transit agency staff and members of the disabled community can
move through the space to get a feel for it. Since the CAVE is a multi-user environment,
up to ten people at a time may experience the simulation in 3D. One person at a
time wears the tracking device which tells the computer his/her head position.
The CAVE calculates the correct perspective so that the person being tracked
sees the appropriate image on each screen. If the tracker is worn by a person
using a wheelchair, he/she can check clearances and sight lines around their
chair. As the design team moves through the station, they can observe and
evaluate signage positions, lighting, traffic flow patterns and aesthetics.
Observations of users in the VR environment can be recorded by video or by
using virtual recorder software which produces an animation of the path
traveled by viewers.
Some simple design modifications may be made on the spot such as moving or scaling a fixture. To change major portions of the design, the model is taken back into Alias, corrected, then re-translated into .obj for reading in the CAVE. This whole process can take place very quickly compared with standard architectural physical model building and evaluation.
An advantage of the CAVE over other VR systems is its ability to include real objects in the virtual environment [3]. This can be very useful when doing detailed studies of interface areas such as wheelchair tie-downs and elevator controls. Mock-ups of real objects can be placed in the CAVE and maneuvered around and interacted with while the CAVE provides correct 3D context. These real objects add an extra level of realism not attainable in headmount displays which require duplicating the user's body in the virtual environment.
Inviting members of the disabled community to experience a station in VR can bring out comments and suggestions which would not otherwise have been made until after construction. These comments can be acted upon before breaking ground. It can be very beneficial to have community input and support when building public structures. If the community feels they have a say in how a station is built, there may be more pride in, and usage of, the new station.
Our methodology does not require Alias and the CAVE to be used. On a lower budget, other 3D modelers, commercially available VR translators and headsets or single screen desktop VR systems could produce similar results. What is important to retain from the methodology is its order of events. Start with simplified block models to arrange major architectural elements, then add detail to reach a realistic enough level that viewers can feel they are in the space and can make decisions about its form and flow. Once 3D models are constructed, they can be translated into VR. A desktop VR system can be put together for a relatively low cost. This would be appropriate for use in-house by a transit agency or an architecture firm without the technical expertise required for full-blown VR.
CONCLUSION
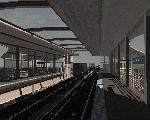
The ADA has opened up American mass transit systems to persons with disabilities,
but the challenge remains in making those systems function properly,
efficiently, easily, and foremost, safely. Currently, many transit systems are
difficult to use, uninviting, and unsafe. New, more reliable access methods
must be developed. Following a design methodology, the planning team has a
guide to direct their efforts. By extensively simulating different methods of
access, much time spent in trial and error can be eliminated from the design
process. Virtual Reality affords the designer the flexibility to easily
experiment with unusual methods to determine what functions are most important
to the rider. This is accomplished by inviting persons with disabilities to
"try" our new methods of access for suitability before committing to
expensive physical construction. Design decisions can then be made based on the
input of those who will use the new systems.
ACKNOWLEDGMENTS
The New Access Methods Project was made possible by a grant from the Chicago Transit Authority and is a research activity of the Design Visualization Laboratory at the University of Illinois at Chicago.
The CAVE is an EVL research project. EVL collaborates with the National Center for Supercomputing Applications (NCSA) at the University of Illinois at Urbana-Champaign and the Mathematics and Computer Science Division of Argonne National Laboratory to further develop virtual reality as a scientific discovery and communications tool within the HPCC community. EVL continues to advance visualization and virtual-reality research and development, and collaborates with NCSA and Argonne on virtual-reality application and toolkit development, with emphasis on supercomputing and networking
CAVE is a trademark of the University of Illinois Board of Trustees.
REFERENCES
[1] Alias version 6, A high end 3D modeling and animation tool running on Silicon Graphics Platforms. Alias Research Inc., Toronto, Canada.
[2] Browning, D.,Cruz-Neira, C., Sandin, D.J., DeFanti, T.A. CAVE, Projection-Based Virtual Environments and Disability. Proceedings Virtual Reality and Persons with Disabilities - 1993, California State University (CSUN) Center on Disabilities, 1993
[3] Browning, D.,Edel, J., Cruz-Neira, C., Sandin, D.J., DeFanti, T.A., Input Interfacing to the CAVE by Persons With Disabilities. Proceedings Virtual Reality and Persons with Disabilities - 1994, California State University (CSUN) Center on Disabilities, 1994
[4] Cargill, D.S., CTA internal memo regarding wheelchair accessible escalators. February 1993
[5] Chicago Transit Authority, Rail Plan to Meet Requirements Under The Americans With Disabilities Act. July 1992, pp
[6] Cruz-Neira, C., Sandin, D.J., DeFanti, T.A. Surround-Screen Projection-Based Virtual Reality: The design and Implementation of the CAVE. 1992,pp 2-3, 9.,11
[7] Cruz-Neira, C., Sandin, D.J., DeFanti, T.A., Kenyon, R., and Hart, J.C. The CAVE, Audio-Visual Experience Automatic Virtual Environment. Communications of the ACM, June 1992, pp 67-72
[8] Lerner, S.E., Vollmer Associates, A High-Level Compliance Effort. Mass-Transit, Volume 20, Nov-Dec 1994, pp 24-5
[9] U.S. Architectural & Transportation Barriers Compliance Board, Americans With Disabilities Act Accessibility Guidelines - Checklist for Buildings and Facilities. October 1992, pp 7-1 - 7-3
[10] Virtual Director, Current graduate research work, Marcus Thiebaux of the University of Illinois at Chicago. 1995
[11] Wavefront, A professional animation tool now owned by Silicon Graphics. Wavefront Inc., Mountainview California.
[12] Winkler, J.T., Elevators Out of Service / Returned to Service Report For the Year 1994. Chicago Transit Authority, February 16, 1995
© Drew Browning 1996
