




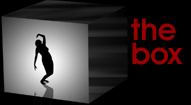
 |
 |
 |
 |
 |
 |
Below are images/descriptions
of the performance area and hardware layout. |
|||||||||
phase 1 - Click thumbnails to open new window with big images |
|||||||||
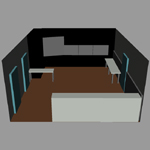 |
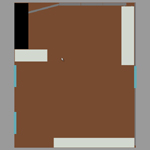 |
The performance will take place at the Electronic Visualization Laboratory, in room 2032. We will be transforming the room into a performance space. The images to the left represent the basic layout of the room before the transformation. |
|||||||
The images below are a step by step transformation of the room into our performance area. |
|||||||||
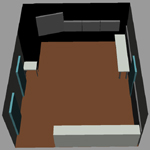 |
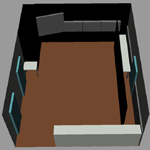 |
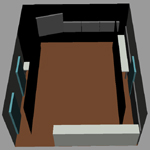 |
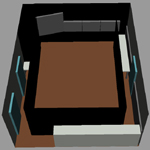 |
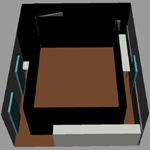 |
|||||
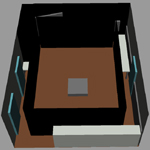 |
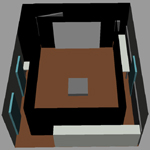 |
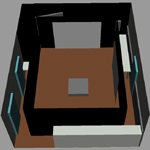 |
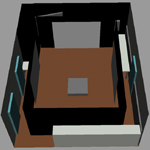 |
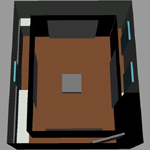 |
|||||
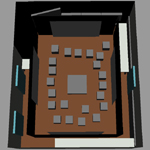 |
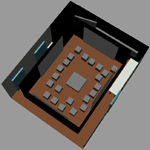 |
The performance area will take up a box shape and consist of at 4ft by 4ft stage in the middle, with projections on each side and the audience sitting and surrounding the stage. We will 'conceal' the space around the performance area with curtains, so that when the audience enters, they will go straight into the performance area. Find previous hardware layout here. |
|||||||